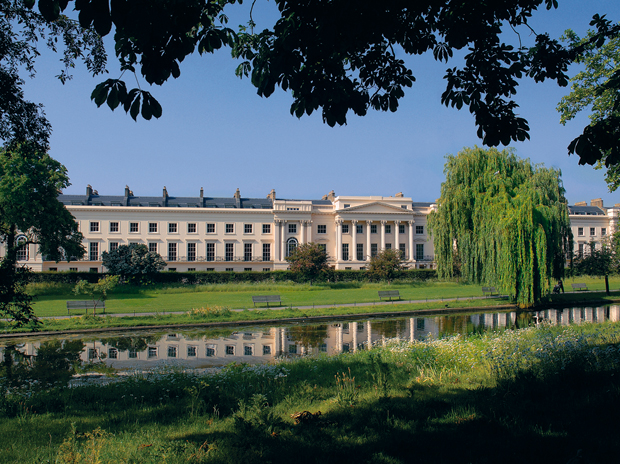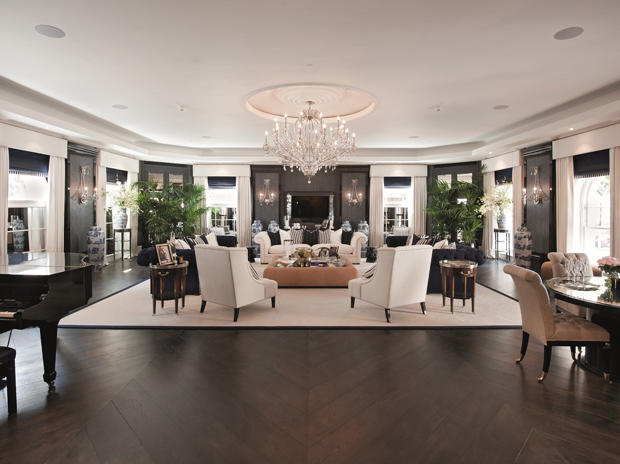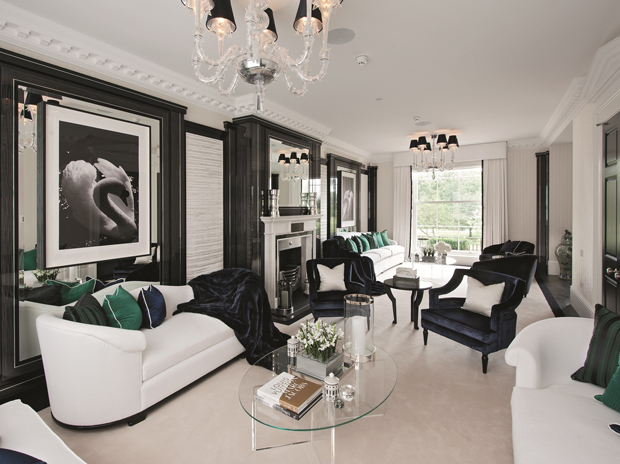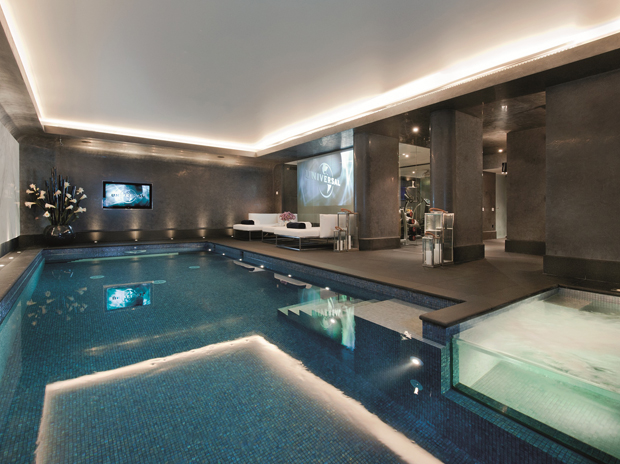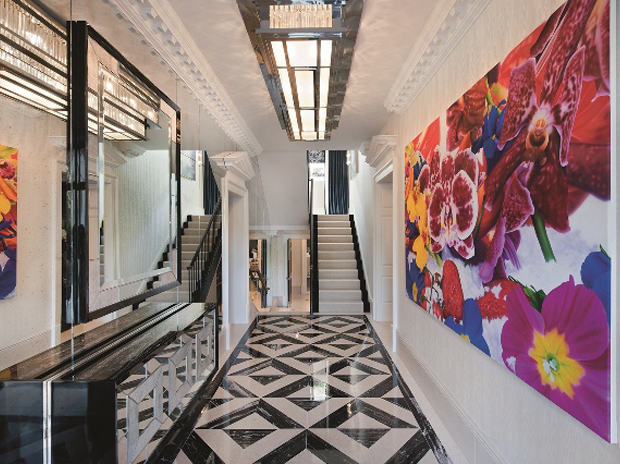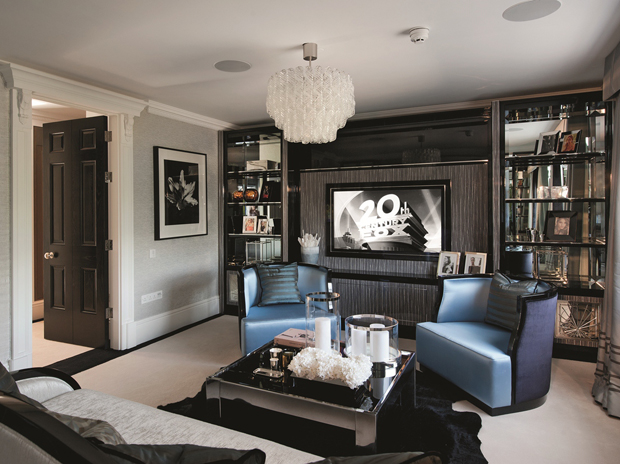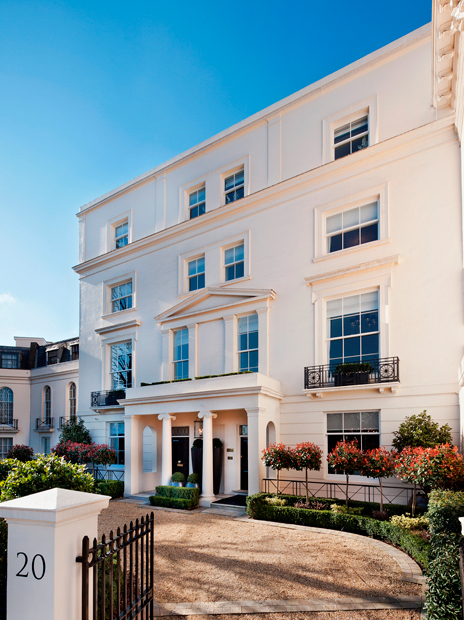
Cities are places of swirling flux and the permanent impermanence of fashion, none least than in their architecture. A tour of any city will elucidate in its buildings a staggering panoply of style, form, tone and material. This can be no more true than in London, one of the world’s truly great cities, where a patchwork of history, wrought in bricks and mortar, stretches out from the venerable antiquity of its centre to the leafy suburbs that encircle it.
What we see in London’s edifices is history; of the cultural and artistic movements from which they were born, of the hands that drew and built them, and of the illustrious folks who made their lives in them. A building tells these myriad stories impassively, without once moving from its spot, and in London’s Cornwall Terrace, this still and silent narrative is being brought to life with the most modern of vocabularies.
While he would go on to rule for a decade as King George IV, it was in many ways the Regency period of constitutional limbo, in which he found himself during his father’s second spell of chronic incapacitating mental illness from 1810 to 1820, that came to define George Prince of Wales. Arguably it was in this time that he left his lasting legacy on both his capital and nation. Although art seemed a plaything to the playboy Prince Regent, it was a great personal passion and in this period of an incredible and well-documented profligacy, the Regency style was born.
Together with the pioneering architect, the bullish John Nash - a leading force in a Regency movement that also included Henry Holland, Charles H. Tatham, and Thomas Hope, the Prince Regent drove through an incredibly ambitious building plan. Taking the aesthetic of ancient Greece and Rome as his inspiration, Nash and his contemporaries created a stucco-clad and boldly modern interpretation of the classic columns and lintels of those timeless architectural epochs. Uniquely of the city, each of these often five storey terraced town houses stood gallantly in sweeping avenues and crescents like proud infantrymen, shoulder-to-shoulder so as to maximise space. They can be found adorning many of England’s finest cities and towns; including Brighton, Leamington Spa, Bath, Bristol and, of course, London.
When King, George contracted Nash to transform Buckingham House into the iconic palace that we know so well today, and as Prince he also commissioned the iconic Indian and Chinese influenced Royal Pavilion at Brighton, with much of the exterior work completed by Nash. Also at the George’s behest, John Nash took a vast area of untamed urban parkland and landscaped it with ornate rose gardens and grand sweeping colonnades, thus creating Regent´s Park, one of London’s seven Royal Parks - to this day a landmark achievement in urban planning.
At the edge of this great park, surveying the sculpted green oasis, sits Cornwall Terrace, commissioned in 1811 and one of John Nash’s crowning triumphs. The properties on this terrace of vast and luxurious residences spread over an almost palatial five storeys, in which resided, over the century and a half that they were inhabited, a list of residents taken from the cream of English society. These included noted philanthropist Lady Muriel Paget, globe-trotting adventurer and prolific writer James Silk Buckingham, and Vice-Admiral Sir Henry Blackwood, who served on the HMS Victory with his friend and colleague Lord Admiral Nelson at the Battle of Trafalgar.
It is this extraordinary artefact of cultural, social and aesthetical history - a Grade I listed building whose very architectural identity is protected by heritage laws - that prestige regeneration specialist developers Oakmayne acquired, and set out to both transform and preserve.
That particular conjuring trick has been realised through a combination of ingenuity, design excellence, a painstaking sense of history and an even more painstaking sense of artisanal quality and attention to detail. The terrace has been reduced now to eight ultra luxury and vast residences, each of which went through a triple snag-check conducted by experts representing each stage in its creation - from the craftsmen to the architects to the CEO of the development company.
Of paramount importance in a project like this is the preservation element, because should the strict regulations imposed by the Grade I listing have been breached in any way the entire development would have been jeopardised. Both English Heritage and the Crown Estate were therefore consulted during every stage of the development process.
And what details were there to check. Each residence features a separate staff mews house, a lower ground floor gym, apartment-sized master bedrooms, exquisite flooring featuring nine different types of the finest hand-crafted Italian marble, and Grade I listing compliant restorations of many of Nash’s original classically inspired interiors - such as the fireplaces and cornices.
These stunning double-fronted high ceilinged residences are designed to conform to the grandest of words for a home - ambassadorial. This can be seen with immediate impact as one enters the reception area, which features the classic simplicity of light and space offered by floor to ceiling sash windows that look out onto the tailored green expanses of Regent´s Park. The acres of vertical space are employed with effortless aplomb, laying the extraordinary luxury facilities - study, library, media room, swimming pool for example - around the handcrafted iron and wood balustrades of the epic staircase like ripe fruit on elegant branches.
As with the relationship between the unchanged exterior and the often completely remodelled interior, there is always more to Cornwall Terrace than meets the eye. At No. 9, one of two homes that Oakmayne has brought to spectacular completion for the benefit of prospective buyers, a dazzling array of state of the art gadgetry hidden beneath the serenity of Helen Green’s sumptuous interiors, which are rendered in seasonal colours reflecting the change of the seasons in the Royal Park below. Bullet-proof garage doors, a silent hydraulic lift, lighting, heating and entertainment programmable from user friendly Crestron touchscreen panels in main rooms and residents’ iPads all allow the effortless management of such a valuable expanse of real estate.
In essence, these residences have remained what they always were intended to be when John Nash and Decimus Burton designed and built them two hundred years ago; a classic architecture breathtakingly re-worked to adapt to the demands of the ultra-rich modern London household. Within this great city’s perennial cycle of brick and style, history is never lost.
- Benjamin Stewart
Cornwall Terrace
Address: The Regent's Park
London, NW1
Website: www.cornwallterrace.co.uk
Notes: Price for the remaining mansion: £40 million
For further information please call Savills on Tel: 0 20 7274 5000
What we see in London’s edifices is history; of the cultural and artistic movements from which they were born, of the hands that drew and built them, and of the illustrious folks who made their lives in them. A building tells these myriad stories impassively, without once moving from its spot, and in London’s Cornwall Terrace, this still and silent narrative is being brought to life with the most modern of vocabularies.
While he would go on to rule for a decade as King George IV, it was in many ways the Regency period of constitutional limbo, in which he found himself during his father’s second spell of chronic incapacitating mental illness from 1810 to 1820, that came to define George Prince of Wales. Arguably it was in this time that he left his lasting legacy on both his capital and nation. Although art seemed a plaything to the playboy Prince Regent, it was a great personal passion and in this period of an incredible and well-documented profligacy, the Regency style was born.
Together with the pioneering architect, the bullish John Nash - a leading force in a Regency movement that also included Henry Holland, Charles H. Tatham, and Thomas Hope, the Prince Regent drove through an incredibly ambitious building plan. Taking the aesthetic of ancient Greece and Rome as his inspiration, Nash and his contemporaries created a stucco-clad and boldly modern interpretation of the classic columns and lintels of those timeless architectural epochs. Uniquely of the city, each of these often five storey terraced town houses stood gallantly in sweeping avenues and crescents like proud infantrymen, shoulder-to-shoulder so as to maximise space. They can be found adorning many of England’s finest cities and towns; including Brighton, Leamington Spa, Bath, Bristol and, of course, London.
When King, George contracted Nash to transform Buckingham House into the iconic palace that we know so well today, and as Prince he also commissioned the iconic Indian and Chinese influenced Royal Pavilion at Brighton, with much of the exterior work completed by Nash. Also at the George’s behest, John Nash took a vast area of untamed urban parkland and landscaped it with ornate rose gardens and grand sweeping colonnades, thus creating Regent´s Park, one of London’s seven Royal Parks - to this day a landmark achievement in urban planning.
At the edge of this great park, surveying the sculpted green oasis, sits Cornwall Terrace, commissioned in 1811 and one of John Nash’s crowning triumphs. The properties on this terrace of vast and luxurious residences spread over an almost palatial five storeys, in which resided, over the century and a half that they were inhabited, a list of residents taken from the cream of English society. These included noted philanthropist Lady Muriel Paget, globe-trotting adventurer and prolific writer James Silk Buckingham, and Vice-Admiral Sir Henry Blackwood, who served on the HMS Victory with his friend and colleague Lord Admiral Nelson at the Battle of Trafalgar.
It is this extraordinary artefact of cultural, social and aesthetical history - a Grade I listed building whose very architectural identity is protected by heritage laws - that prestige regeneration specialist developers Oakmayne acquired, and set out to both transform and preserve.
That particular conjuring trick has been realised through a combination of ingenuity, design excellence, a painstaking sense of history and an even more painstaking sense of artisanal quality and attention to detail. The terrace has been reduced now to eight ultra luxury and vast residences, each of which went through a triple snag-check conducted by experts representing each stage in its creation - from the craftsmen to the architects to the CEO of the development company.
Of paramount importance in a project like this is the preservation element, because should the strict regulations imposed by the Grade I listing have been breached in any way the entire development would have been jeopardised. Both English Heritage and the Crown Estate were therefore consulted during every stage of the development process.
And what details were there to check. Each residence features a separate staff mews house, a lower ground floor gym, apartment-sized master bedrooms, exquisite flooring featuring nine different types of the finest hand-crafted Italian marble, and Grade I listing compliant restorations of many of Nash’s original classically inspired interiors - such as the fireplaces and cornices.
These stunning double-fronted high ceilinged residences are designed to conform to the grandest of words for a home - ambassadorial. This can be seen with immediate impact as one enters the reception area, which features the classic simplicity of light and space offered by floor to ceiling sash windows that look out onto the tailored green expanses of Regent´s Park. The acres of vertical space are employed with effortless aplomb, laying the extraordinary luxury facilities - study, library, media room, swimming pool for example - around the handcrafted iron and wood balustrades of the epic staircase like ripe fruit on elegant branches.
As with the relationship between the unchanged exterior and the often completely remodelled interior, there is always more to Cornwall Terrace than meets the eye. At No. 9, one of two homes that Oakmayne has brought to spectacular completion for the benefit of prospective buyers, a dazzling array of state of the art gadgetry hidden beneath the serenity of Helen Green’s sumptuous interiors, which are rendered in seasonal colours reflecting the change of the seasons in the Royal Park below. Bullet-proof garage doors, a silent hydraulic lift, lighting, heating and entertainment programmable from user friendly Crestron touchscreen panels in main rooms and residents’ iPads all allow the effortless management of such a valuable expanse of real estate.
In essence, these residences have remained what they always were intended to be when John Nash and Decimus Burton designed and built them two hundred years ago; a classic architecture breathtakingly re-worked to adapt to the demands of the ultra-rich modern London household. Within this great city’s perennial cycle of brick and style, history is never lost.
- Benjamin Stewart
Cornwall Terrace
Address: The Regent's Park
London, NW1
Website: www.cornwallterrace.co.uk
Notes: Price for the remaining mansion: £40 million
For further information please call Savills on Tel: 0 20 7274 5000
Cornwall Terrace














